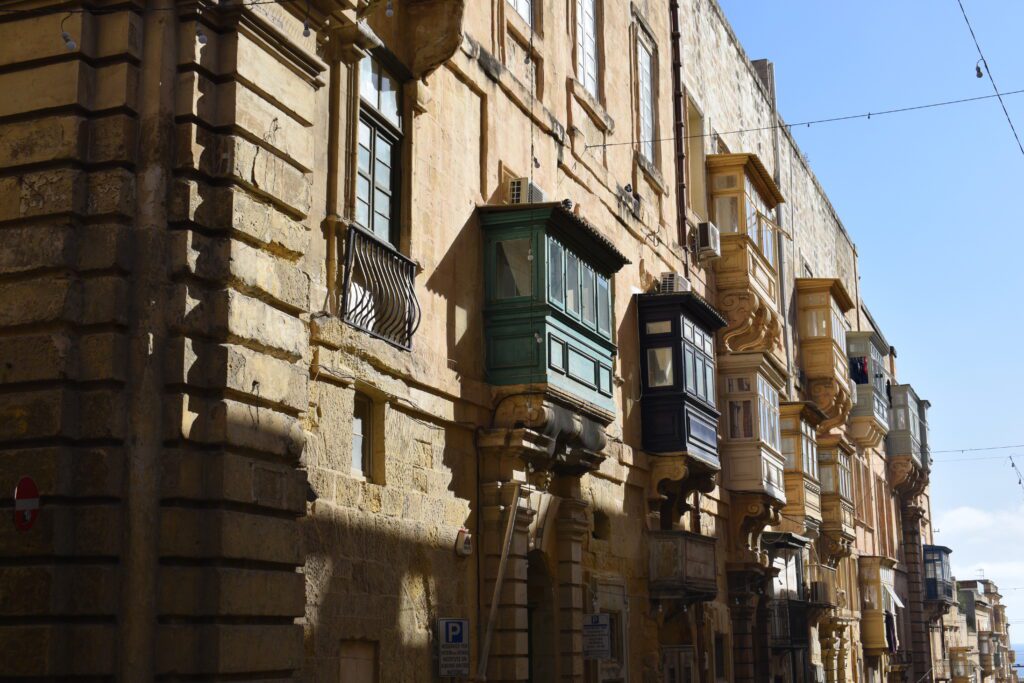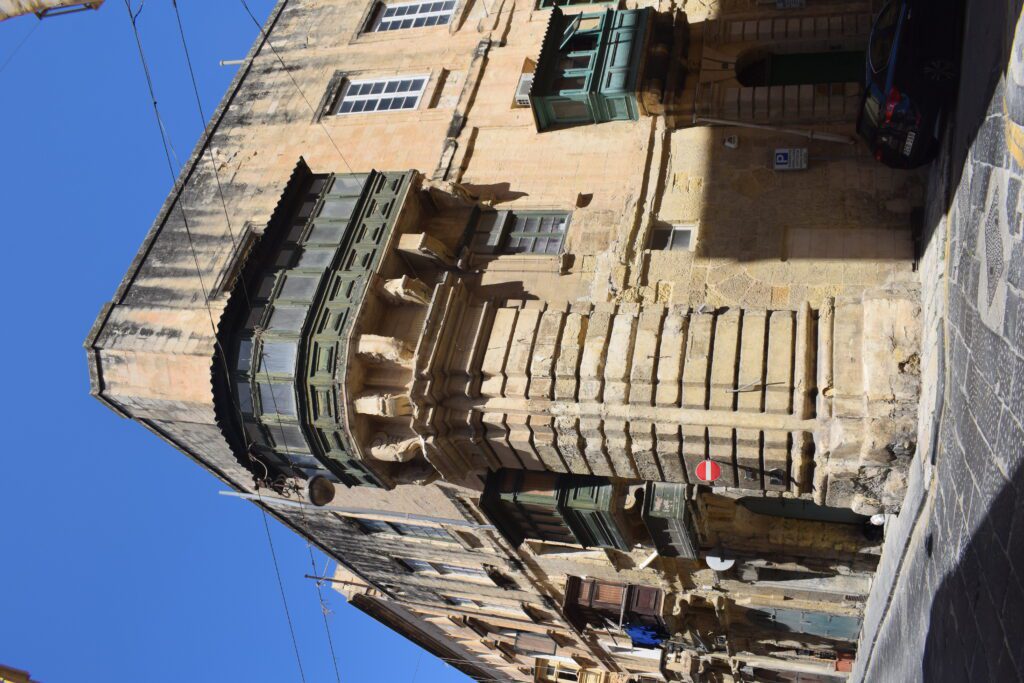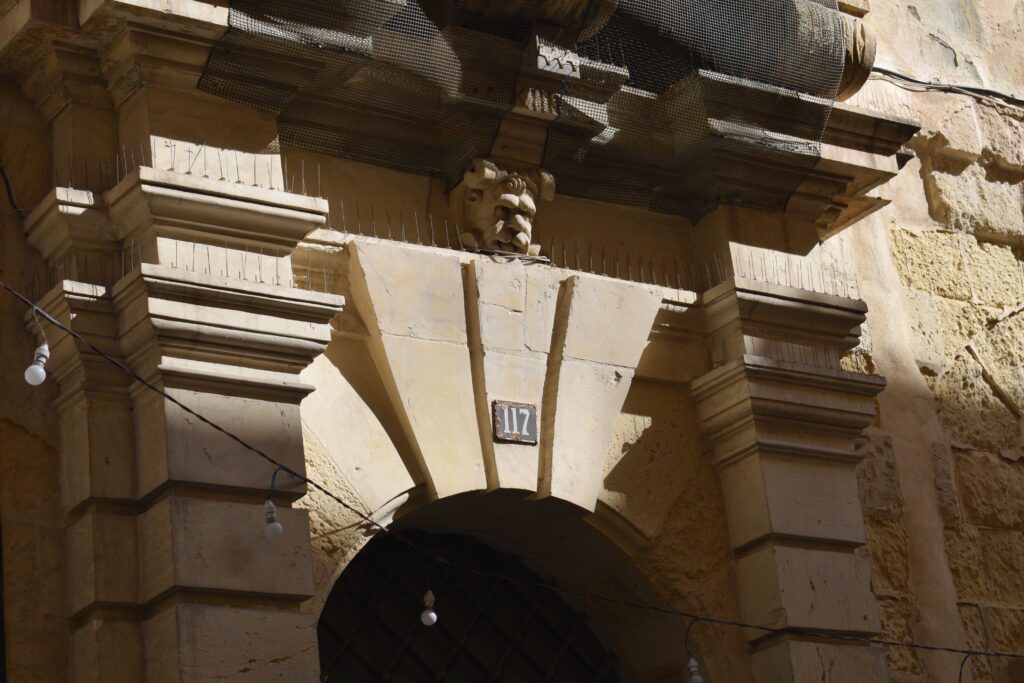Sintesi
The Cottoner Block occupies an entire block of the city. It was built as a single project in the late seventeenth century, and dedicated mainly for housing purposes. The Cottoner Block was one of the few apartment-like buildings planned during the Knights’ period. It originally comprised twelve houses, thirteen mezzanines, and twenty-four botteghe (shops). These shops were allocated at ground level, while the upper floor provided spaces for the different houses. Similar to the small houses in Valletta, very little space was allocated at ground level for the houses’ entrances, which accommodated the staircases to the house-apartments.Originally this site was allocated for the construction of the Auberge of England. This auberge was however never built considering that the representation of the English Langue in the Order only managed to survive in few individual knights after King Henry VII (1509-1547) established the Church of England. At the same location, the Order had eventually constructed a powder magazine (polverista) which seems to have already existed by the first decades of the 17th century. On 12th September 1634 this powder magazine exploded causing severe damage to the Jesuits College and other surrounding buildings, as well as it led to the death of twenty persons. Such incident raised the Order’s concerns which were eventually followed by the shifting of the polverista outside the city. For the next forty years, the site was abandoned and there seems to have been no attempts to make re-use of this block until the time of Grand Master Nicholas Cottoner. Similar to the old slaughter house, the polverista was recognized by the urban community as an important cognitive element who kept associating this area with the powder magazine long after the latter’s existence.
The Cottoner Block was constructed in 1674 by Grand Master Nicholas Cottoner (1663-1680). Similar to the practices of previous Grand Masters, especially Grand Master Giovanni Paolo Lascaris (1636-1657), Cottoner entrusted the new building to the Cottoner Foundation to manage and attain capital by the renting of this building block. The architect entrusted by the Grand Master to design this building is not yet known, however Mahoney attributed this design to the Order’s resident architect-engineer Mederico Blondel (1628-1698). Correctly so, Mahoney pointed out that Blondel’s designs for the Order’s civil buildings remain to be identified. Similarly, the designs seems to have also been lost, however, a plan of the building survive in the Foundation’s cabreo (property-book) compiled between 1732 and 1737. It is possible that the plan included in this cabreo was surveyed at the same time of the compilation of this property-book.Some later additions to the original design are the timber balconies which clutter the earlier architecture of this building.
The Cottoner Block was hit and extensively damaged during the Second World War, however the external facade was reconstructed on lines that were broadly faithful to the original. The internal layouts were altered considerably, to create single-floor apartments with a more modern layout. The best preserved section of the original building is the corner of the block between St Christopher Street and St Paul Street.
- Denaro, Victor, ‘Still more houses in Valletta’, Melita Historica, 3, 3 (1962), 52-3.
- Mahoney, Leonard, A History of Maltese Architecture, Malta 1988.
- Mifsud, Alfredo, The Knights Hospitallers of The Venerable Tongue of England in Malta, Malta 1914, 101-2.
- Spiteri, Mevrick. The Houses of Baroque Valletta 1650-1750, Malta 2020.


